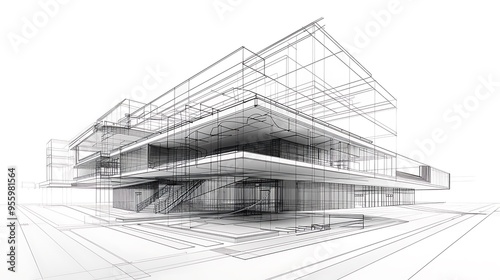
Download sample
File Details
Published: 2024-09-03 06:14:07.553561 Category: Buildings and Architecture Type: Illustration Model release: NoShare
Wireframe of a modern building, showcasing detailed architectural sketch design in a digital project visualization format. The intricate lines and contours of the structure are highlighted,
Contributor: zaheer
ID : 955981564
