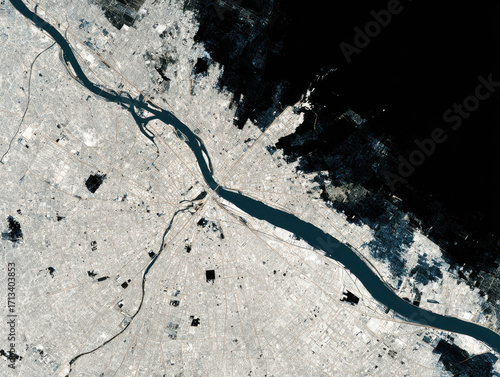
Download sample
File Details
Published: 2025-09-19 04:40:30.171726 Category: Landscapes Type: Photo Model release: NoShare
Urban planning analysis from space showing river, city layout, and building footprint with detailed urban infrastructure
Contributor: Nakarin
ID : 1713403853
