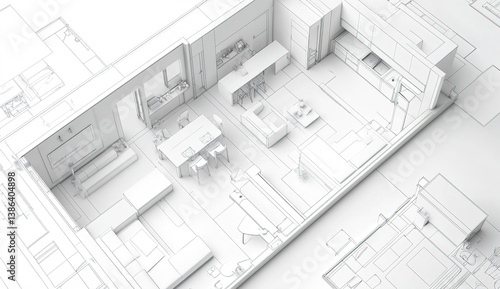
Download sample
File Details
Published: 2025-04-06 00:45:10.627422 Category: Buildings and Architecture Type: Illustration Model release: NoShare
Modern open-plan kitchen and living room wireframe layout with cabinets, stove, refrigerator, dining table, chairs, sofa, coffee table, TV, bathroom, toilet, sink. Clean lines, minimalistic design
Contributor: 娜 赵
ID : 1386404898
