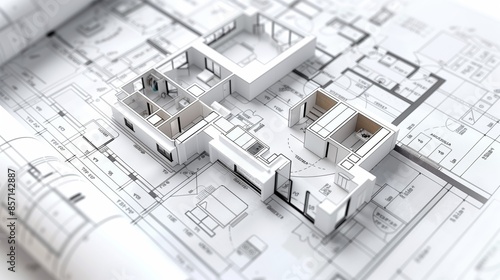
Download sample
File Details
Published: 2024-06-20 16:35:43.474799 Category: Buildings and Architecture Type: Illustration Model release: NoShare
Floor plan icons and blueprints signify meticulous planning and organization in subleasing properties.
Contributor: klss777
ID : 857142887
