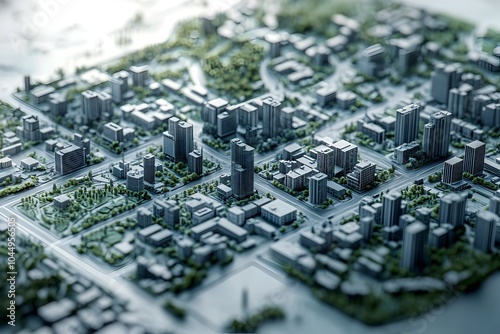
Download sample
File Details
Published: 2024-10-24 11:50:39.552259 Category: Landscapes Type: Illustration Model release: NoShare
Detailed Technical Blueprint of an Urban City Planning and Zoning Layout
Contributor: milkyway
ID : 1044956505
