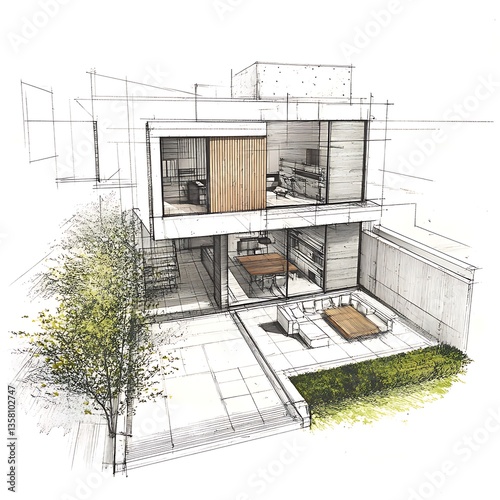
Download sample
File Details
Published: 2025-03-24 23:16:35.949448 Category: Industry Type: Illustration Model release: NoShare
Detailed cross sectional architectural drawing with floor plan and layout image
Contributor: Chandrika
ID : 1358102747
