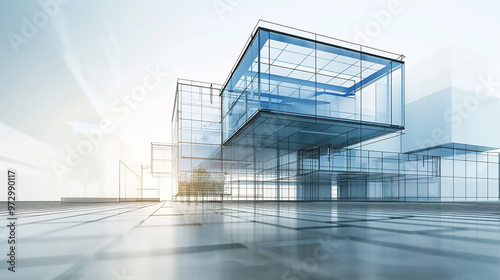
Download sample
File Details
Published: 2024-09-13 17:24:50.982526 Category: Graphic Resources Type: Illustration Model release: NoShare
Detailed 3D Blueprint & Schematic Designs in Architectural Engineering
Contributor: AVADA
ID : 972990117

