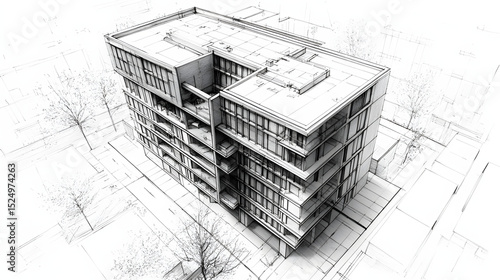
Download sample
File Details
Published: 2025-06-08 11:22:15.550169 Category: Buildings and Architecture Type: Illustration Model release: NoShare
Architectural sketch of a building plan or house design, featuring a 3D drawing or blueprint illustration for a construction project concept
Contributor: MRJawich
ID : 1524974263
