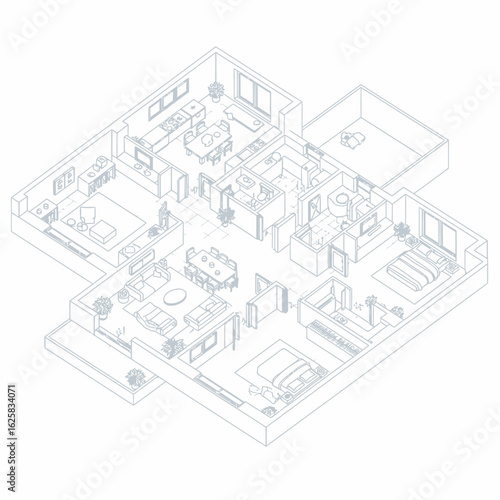
Download sample
File Details
Published: 2025-08-03 07:17:19.275070 Category: Buildings and Architecture Type: Vector Model release: NoShare
An isometric line art illustration of a detailed modern house floor plan, showcasing various rooms and architectural design elements.
Contributor: aan
ID : 1625834071
