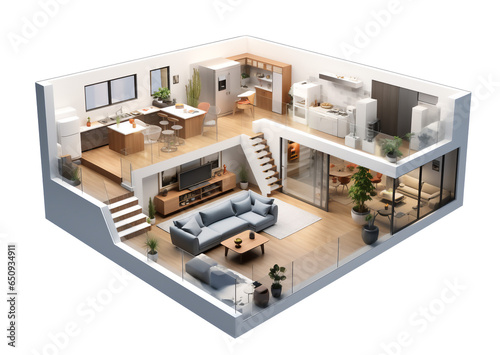
Download sample
File Details
Published: 2023-09-22 03:26:31.508582 Category: Industry Type: Illustration Model release: NoShare
A 3D plan of the interior of a furnished home. A schematic representation of a house made by an architectural studio for design and construction purposes isolated over a transparent background
Contributor: Domingo
ID : 650934911
