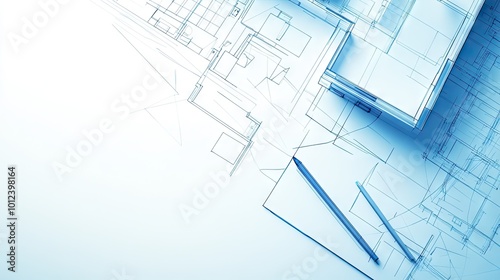
Download sample
File Details
Published: 2024-10-05 01:33:54.440972 Category: Buildings and Architecture Type: Illustration Model release: NoShare
3D floor plan blueprint of a house, with intricate details and an isolated white background, ideal for architecture presentations.
Contributor: Pricha.RT
ID : 1012398164
